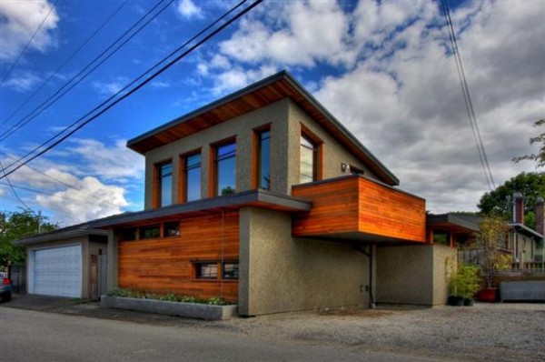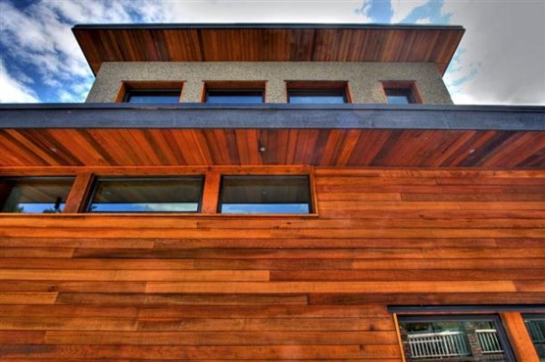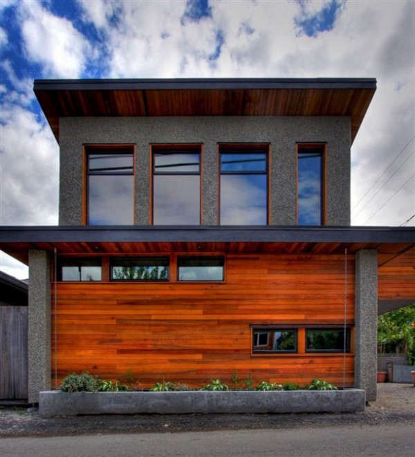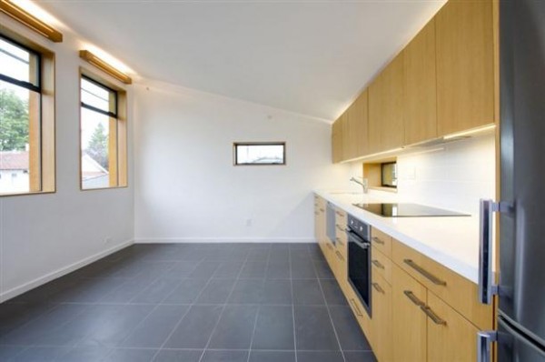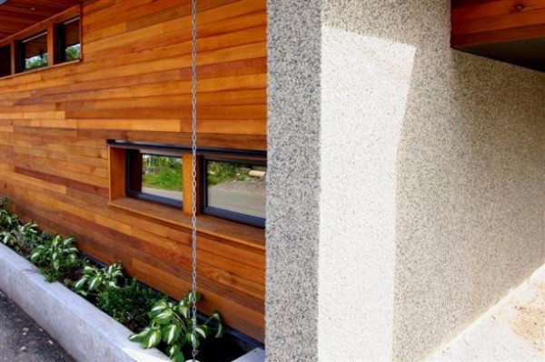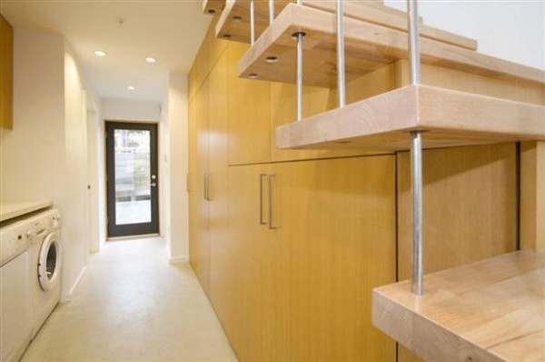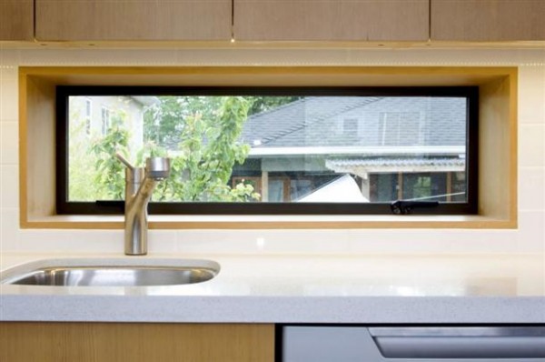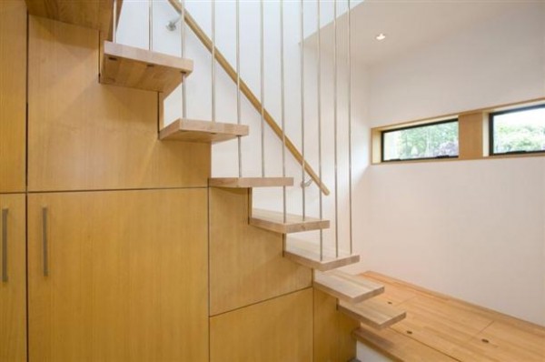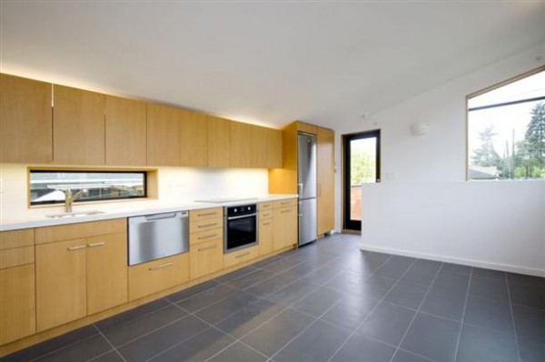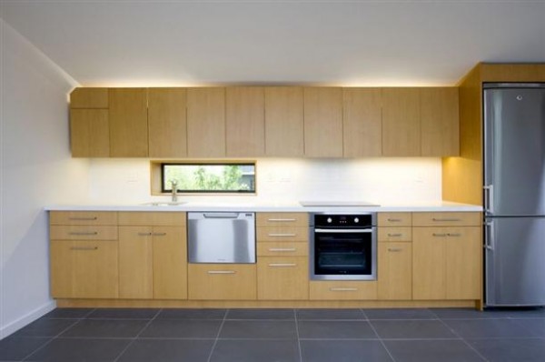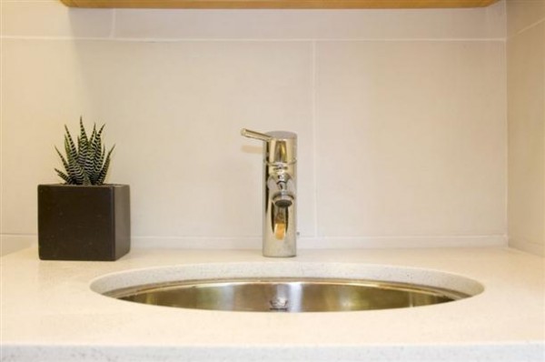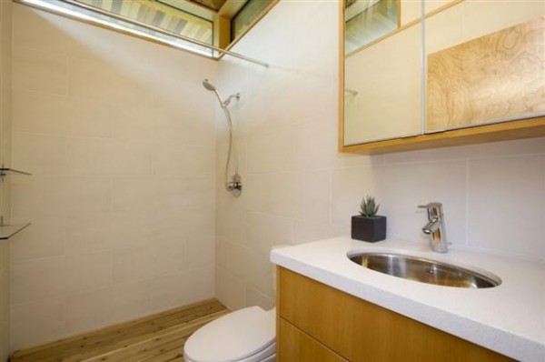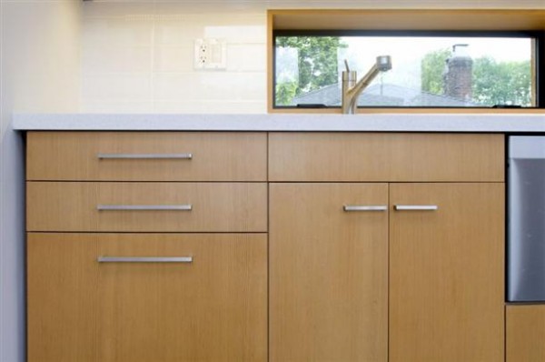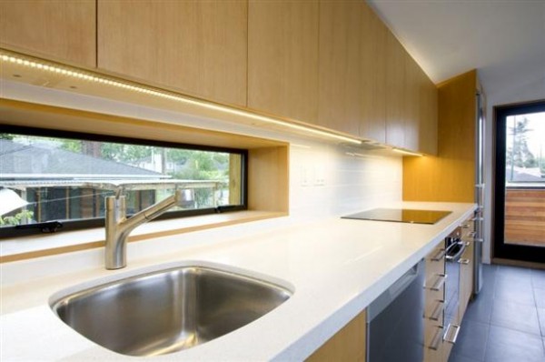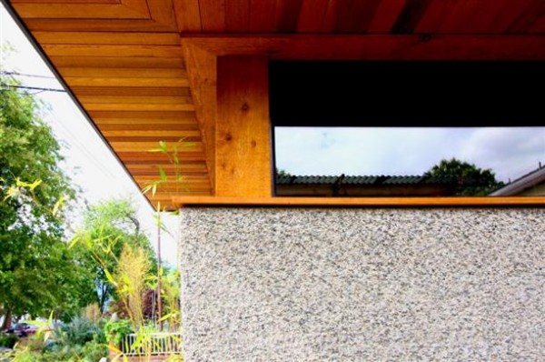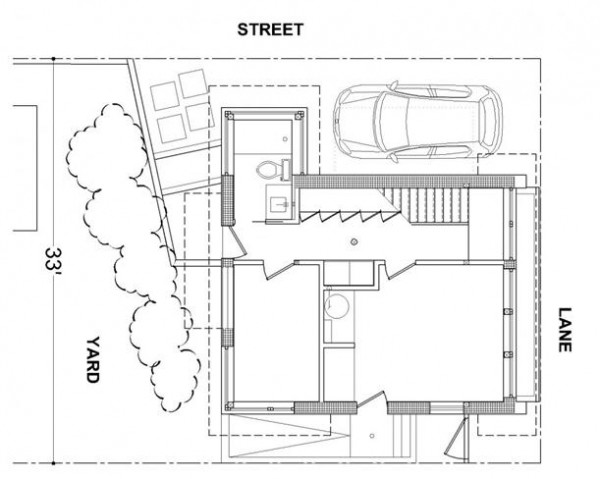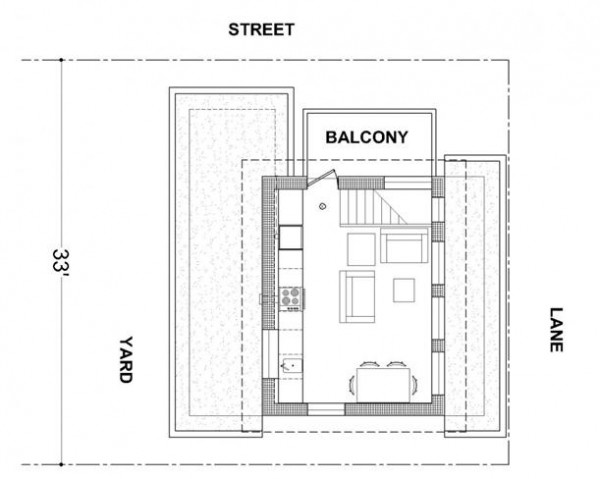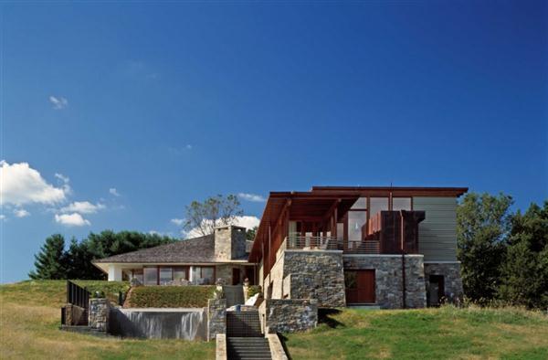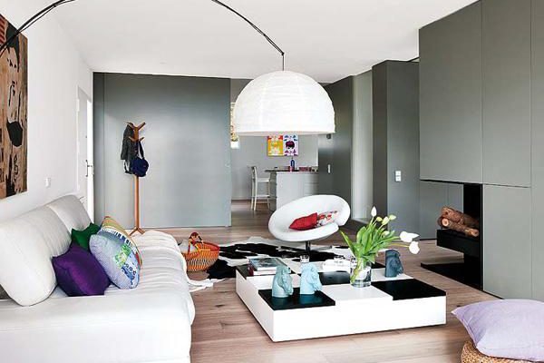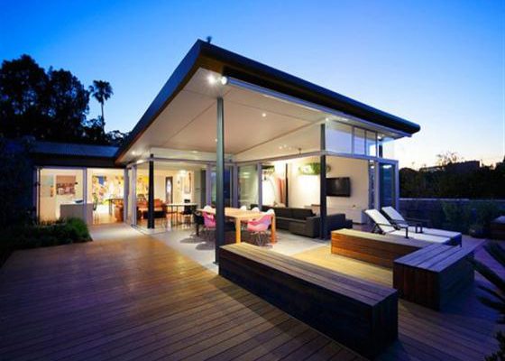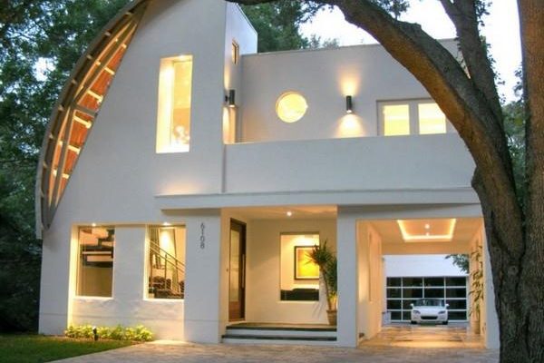Here are creative home with eco-density concept – The Mendoza Lane House. Lanefab has created unique and creative lane house called the Mendoza to as the application of regulations concerning the increase in density in Vancouver. This house are modified completed in early 2010 and became the first and the most attractive lanehouse there. This amazing house has a dinningroom, living room, kitchen, and upstairs – with a balcony. It is built on a standard 33′x122 ‘lot and has the same footprint as the garage is replaced. The project was built with structural insulated panels (SIP) a pre-fabricated buildings that allow us to create which is 2x as efficient as typical new home in Vancouver, an awesome and perfect concept. Let’s see the picture of this creative home with eco-density concept – The Mendoza Lane House at below for now and get some inspiring home ideas.
