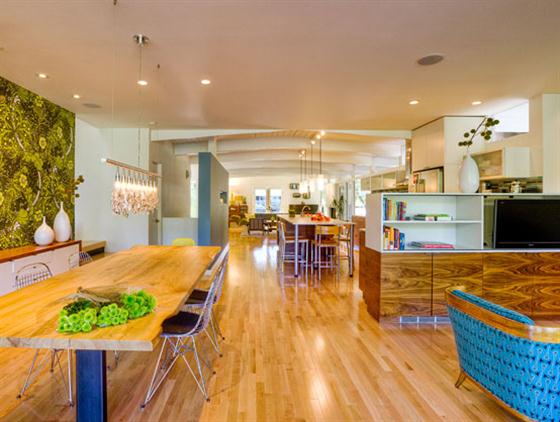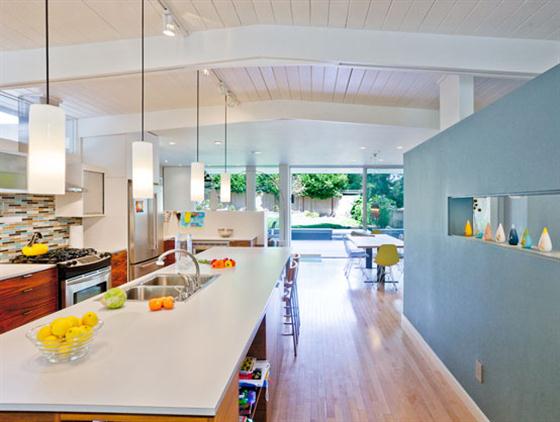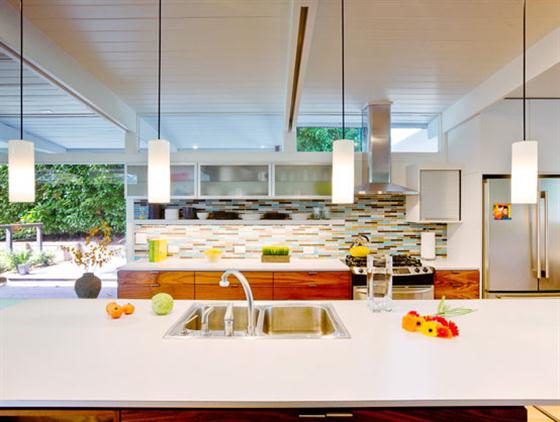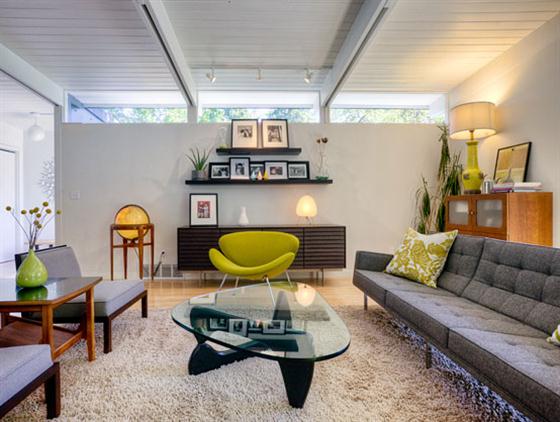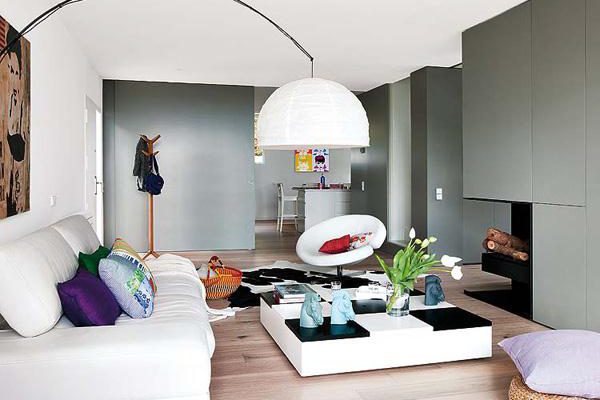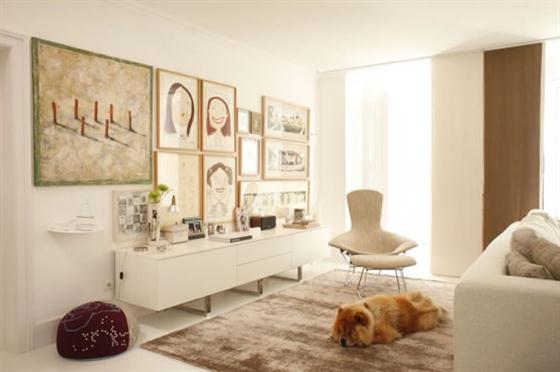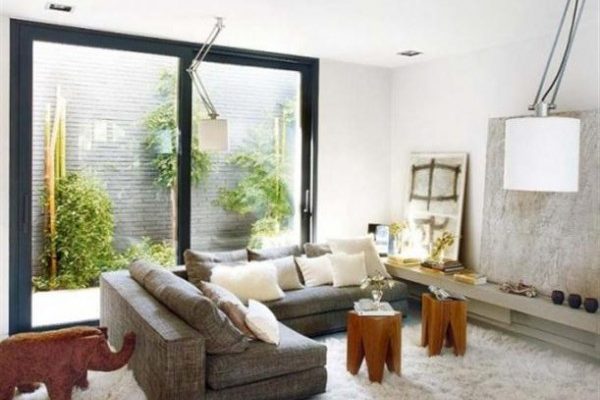Here are a contemporary mid century home design with modern new room additions. The 2500 square foot house. This house is a remodeling house. The remodel included the addition of a second floor master suite and children’s rooms. Aiming to maximize light and space, the layout of the project highlighted the structural integrity of mid-century modern furniture to upgrade the natural and durable materials. Beisdes, remodeling included the reupholstering and recovering a heritage collection of period furniture. The bathroom now features a creative design mosaic wall pixilated. The resulting project successfully integrated the existing furniture and cool inside with new parts. This contemporary mid century home design is designed by Jill Lewis and Lane Williams of Coop 15 Architecture and remodeled by Robin Chell Design studio.
[via]
