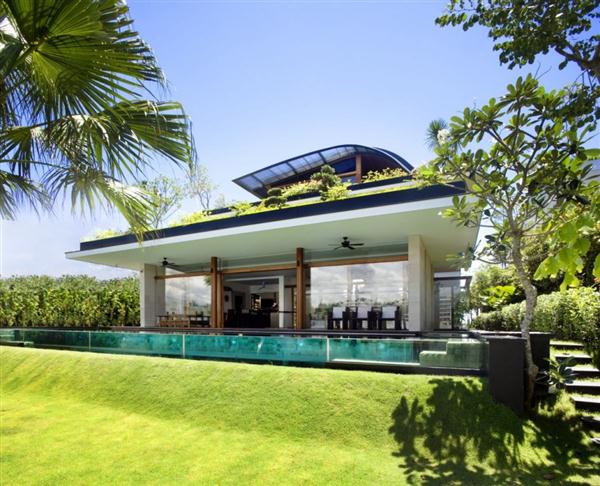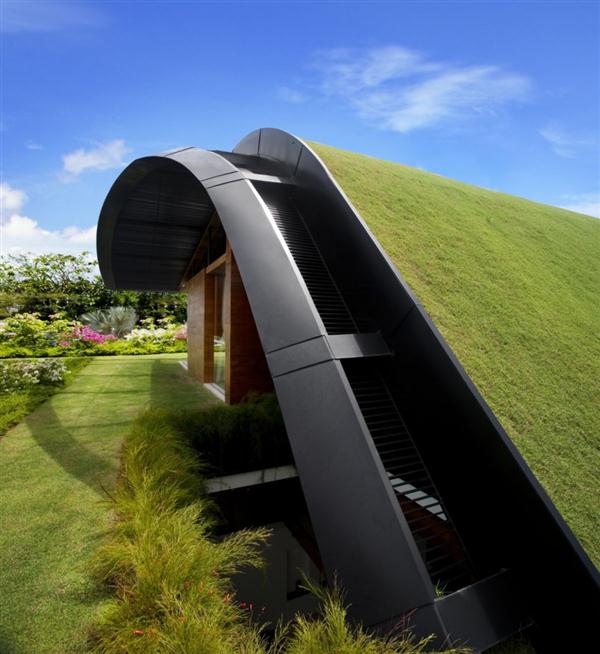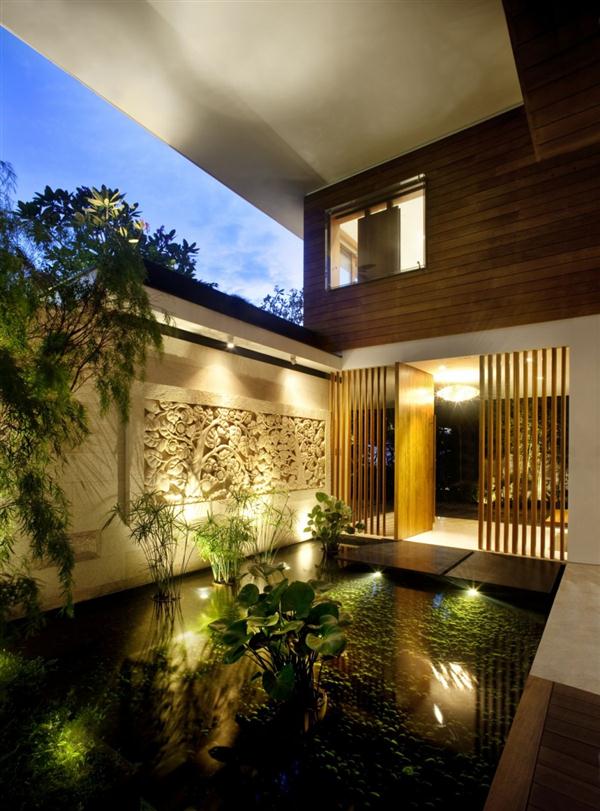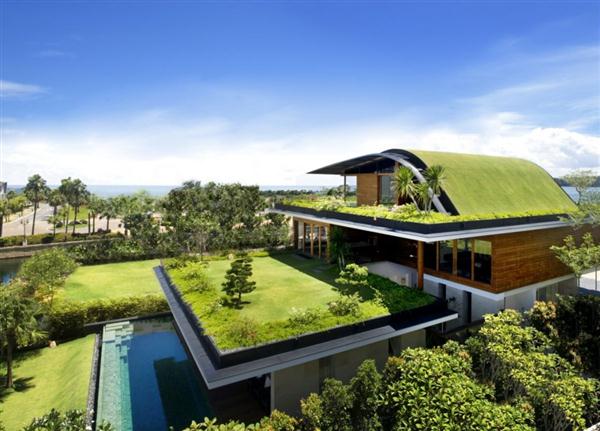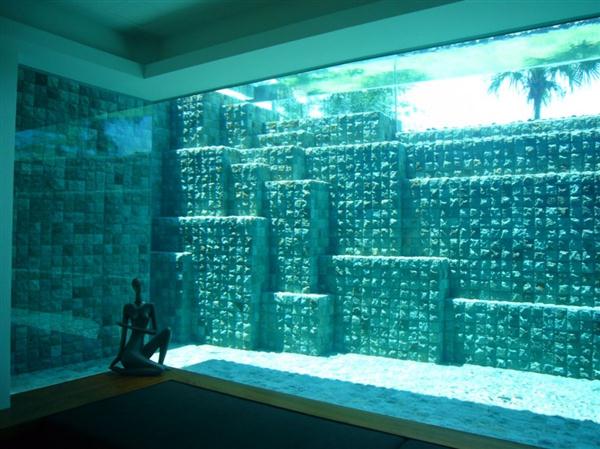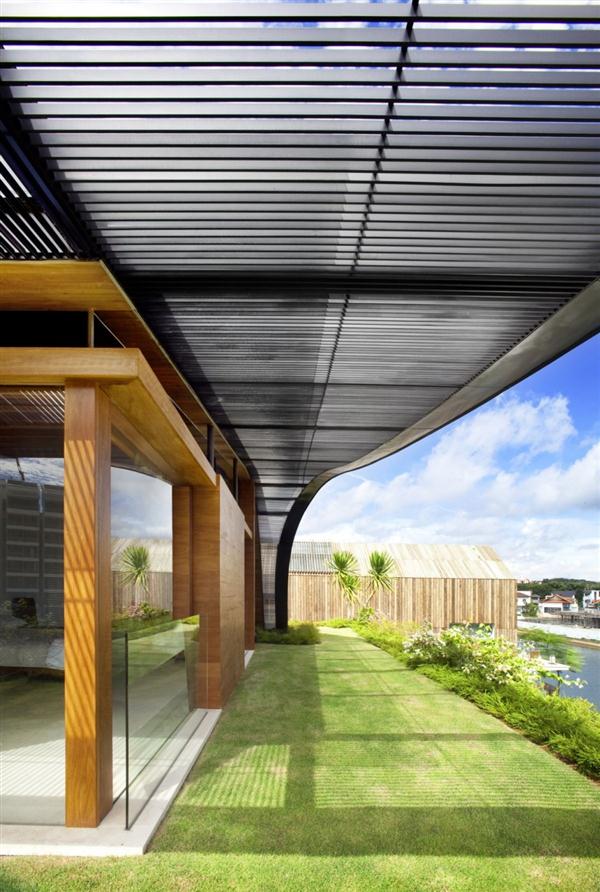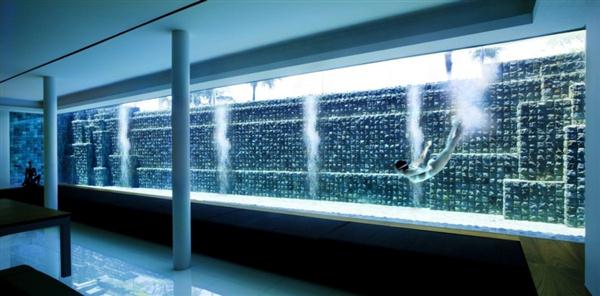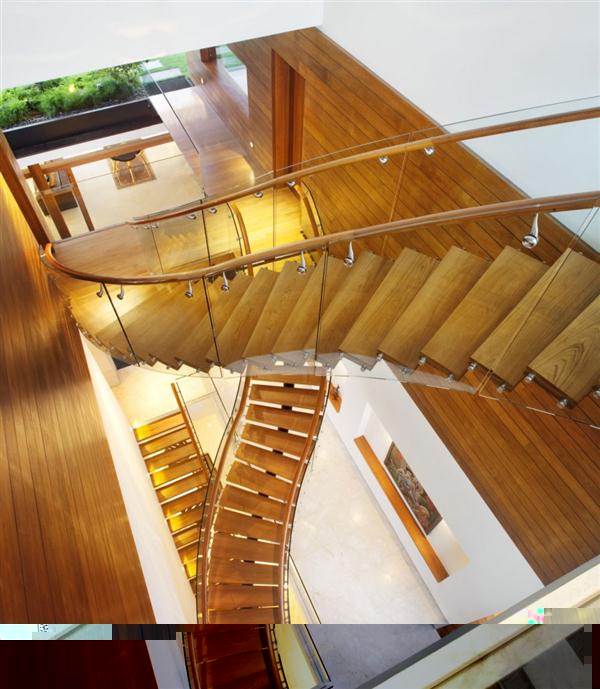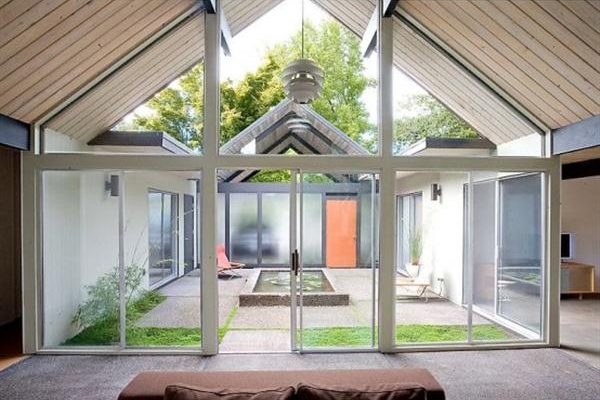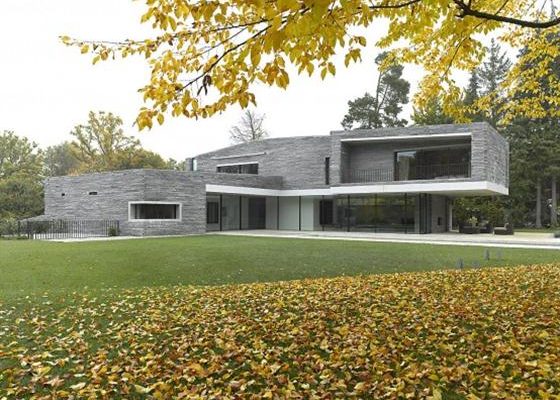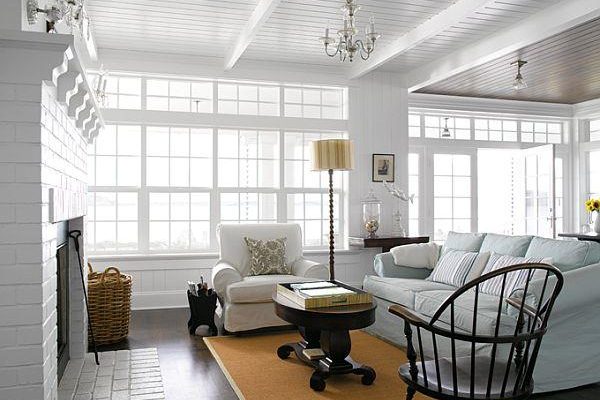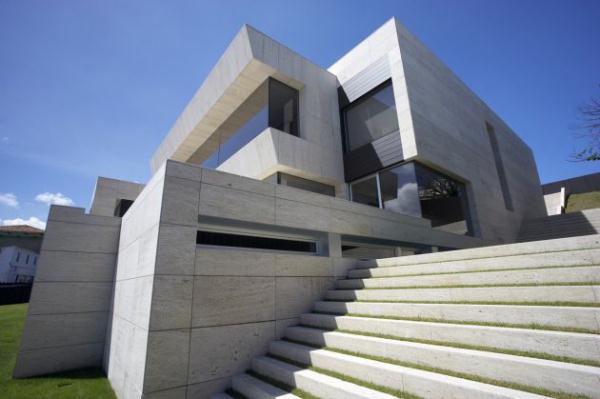Here are awesome and unusual home design by Guz Architects. This contemporary home with attractive garden are located in Sentosa Island, Singapore and called the Meera House. The Architects was to build a solid wall for each next door to provide privacy whenever possible, creating a central light well and stairway that funnel the sea breeze through the center of the building because one of the parcels are not large and the neighboring buildings are built close to the sides of each house. The front and rear of the building, however, terrace, allowing each to walk back to access visual or actual vegetation, it’s make this home looks green and natural. The intention was to try to allow each a roof garden provided a basis for the upper floor allowing the effect of layers to make each floor feel like a home ground floor sitting in a garden. Let’s see some photos of this awesome and unusual home design by Guz Architects below for now.
[via]
