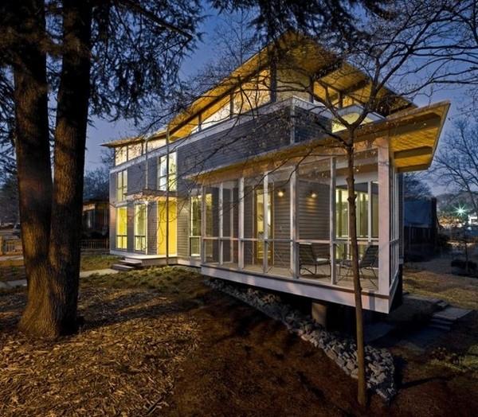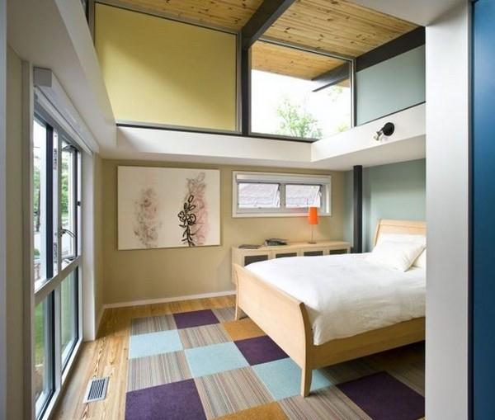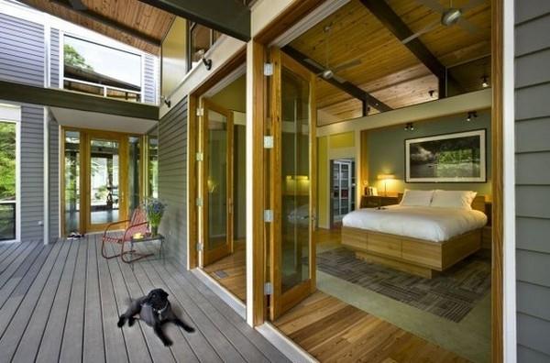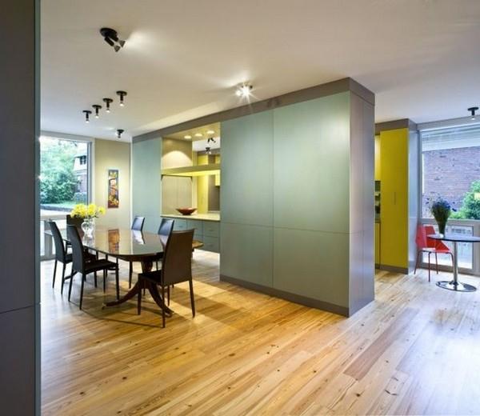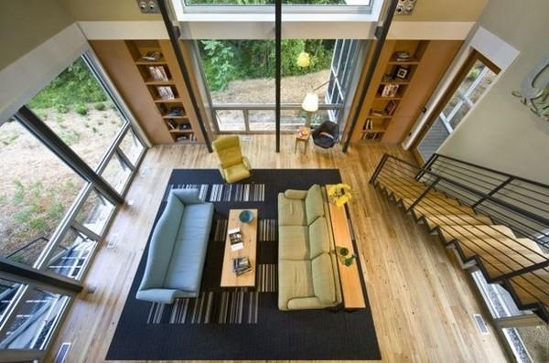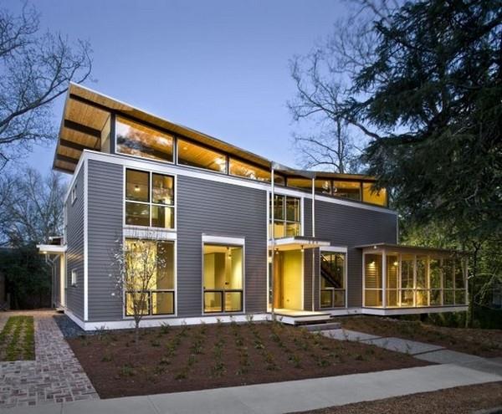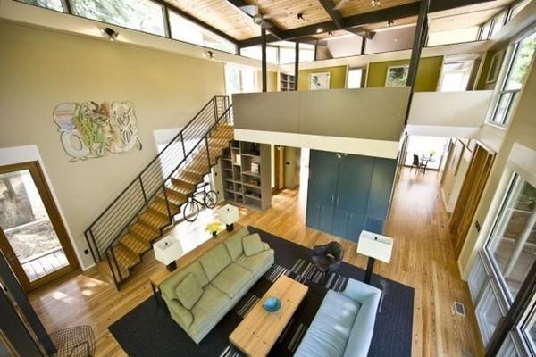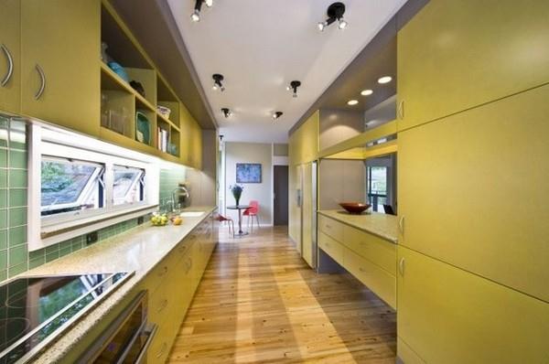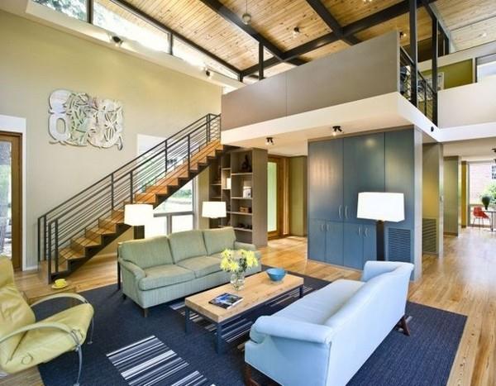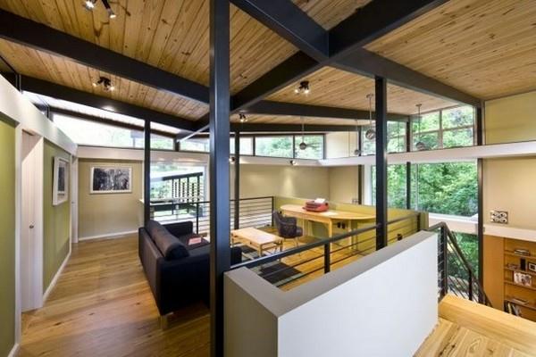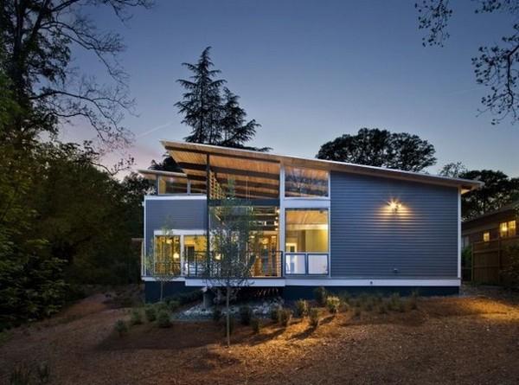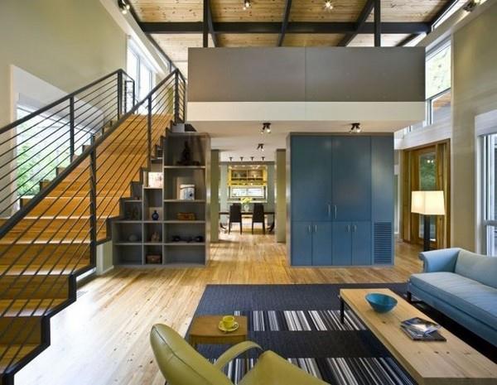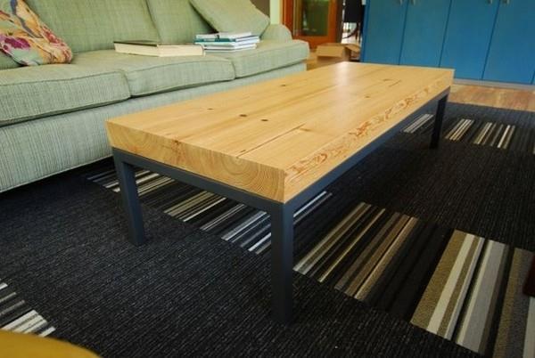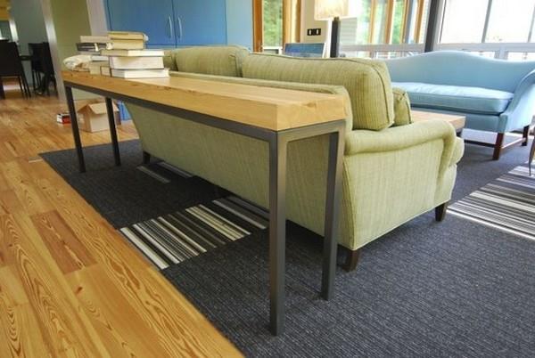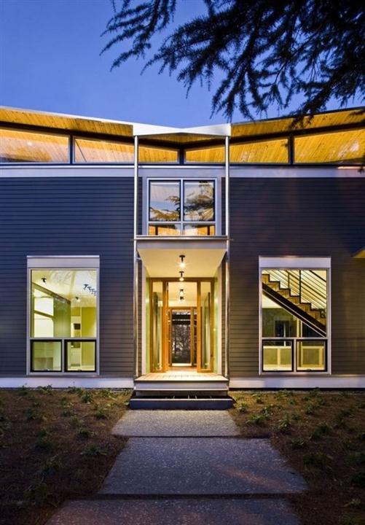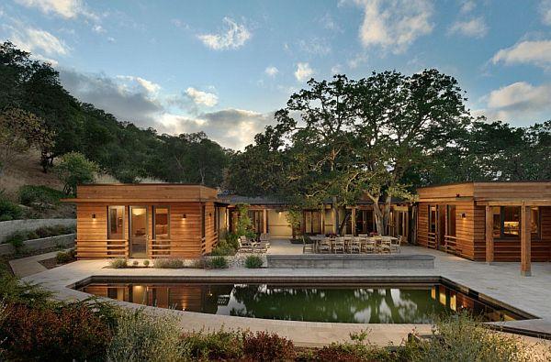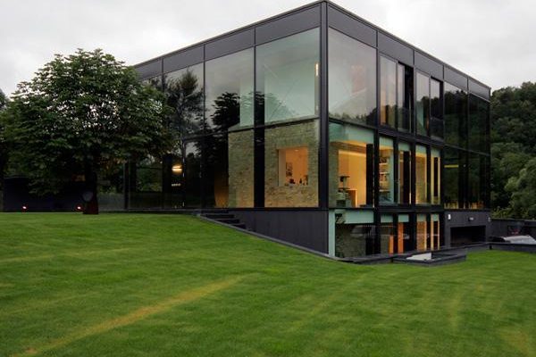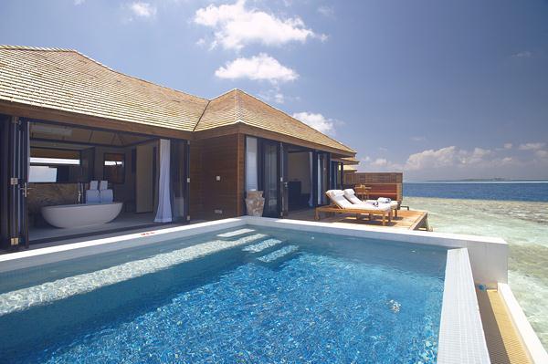Here are contemporary The RainShine house by Robert M. Cain. This modern and creative house are located at Georgia, USA. Rainshine was given this name due to the characteristics of key project: The living room, dining room, kitchen and guest rooms are protected by a single butterfly roof with steel beams structured by an extended exposure – 1 / 2 “wooden decks male and female. The roof floats above continuous clerestory allowing light to flood inside. Light shelves around the sills clerestory bounce and diffuse natural light throughout the interior. The butterfly roof is designed to capture rain for a system recovery located in the basement of rain (Rain) and is oriented to maximize southern exposure for a roof mounted photovoltaic (Shine). The butterfly design, with its inverted gable, simplifies the collection of rainwater, eliminating extensive gutter and downpipes and maintenance headaches associated with common conventional gable or hip roof houses with. Now let’s see the picture of this contemporary The RainShine house by Robert M. Cain below and get some inspiration.
[via]
